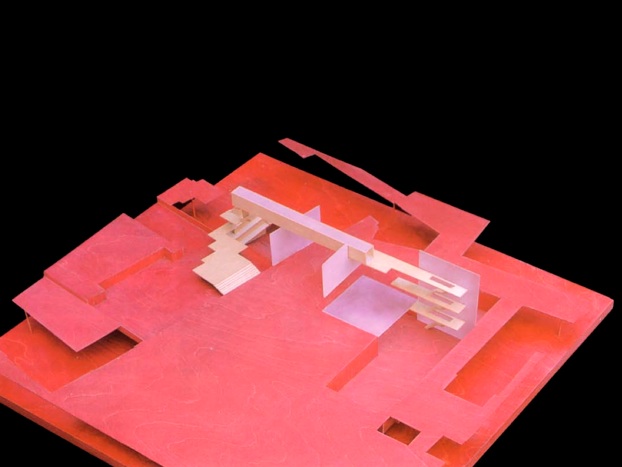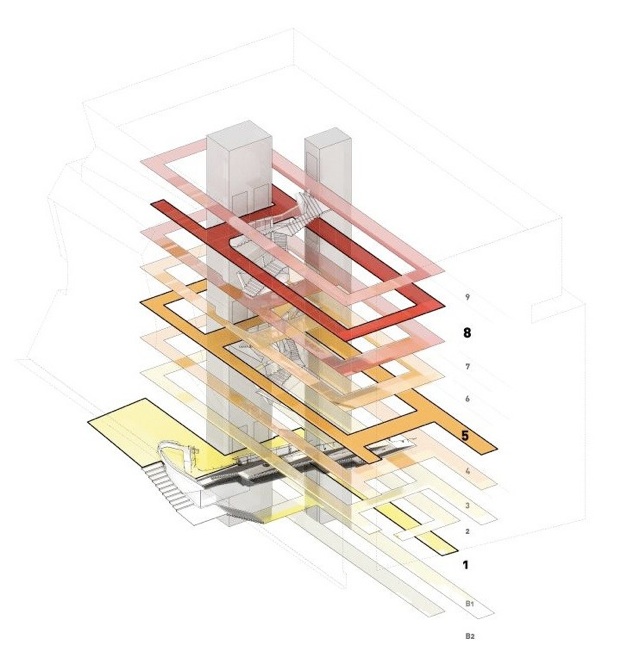DSGN3100: Graduate Architecture Studio
Poetics of Material Assembly
DSGN3100: Graduate Architecture Studio
Poetics of Material Assembly

3.05 Building Circulation System

(Wiel Arets: Maastricht Academy for the Arts and Architecture - Circulation Model)

You will transition into working in 1/16" = 1'-0" scale this week. Focus is to articulate your program and site dispositions through the circulation system.
Consider the following circulation elements in terms of VOLUMES and PLANES:
PRIMARY Vertical Circulation System Volumes (elevator core(s) + egress stair(s))
PRIMARY Horizontal Circulation System Planes (lobbies, corridors etc)
SECONDARY Circulation System Vertical Volumes if any.
SECONDARY Circulation System Horizontal Planes if any.
Consider the ENTRY into the building.
Consider the sequence from the parking.
Consider the alignments amongst the circulation system, building program and the site.
Modes of Investigation
Digital model (or physical model) w/ site context and program volume out lines + color-coded circulation system in planes and volumes.
Plans and critical sections drawings @ 1/32" = 1'-0" with plans/sections of the existing museum and adjacent site context. Include scaled elements. Sections must include ground lines, curbs, adjacent building profiles, water etc must accommodate the drawings. Color-code the circulation described above with light transparent colors.
Refined relational Ideogram models @ 1/64" = 1'-0"
We will continue our deskcrits.
Friday, November 2, 2012