DSGN3100: Graduate Architecture Studio
Poetics of Material Assembly
DSGN3100: Graduate Architecture Studio
Poetics of Material Assembly

3.03 Building Program and Site Alignment
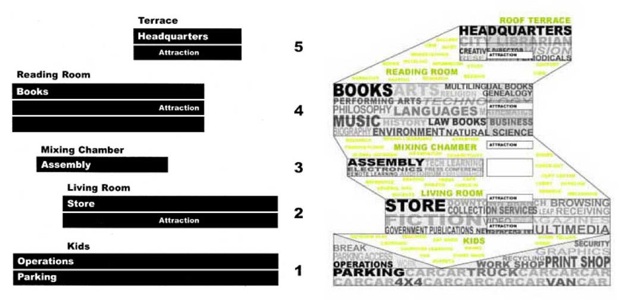
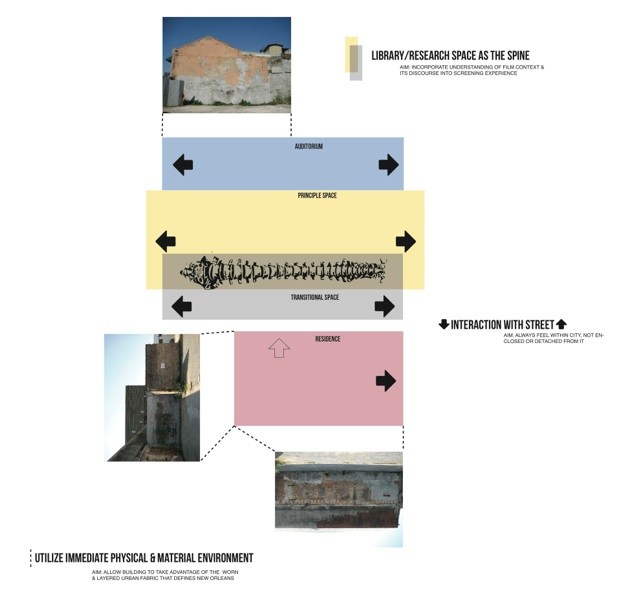
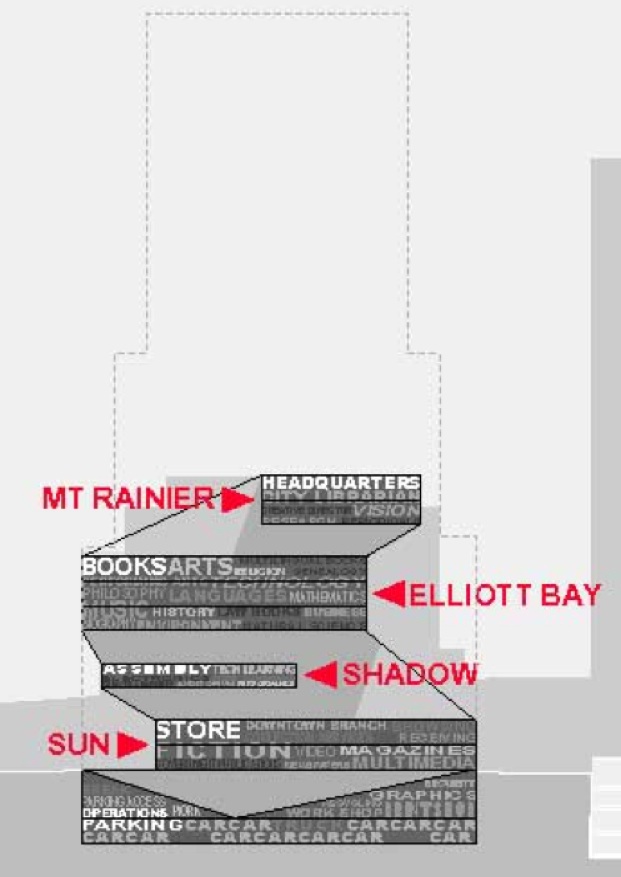
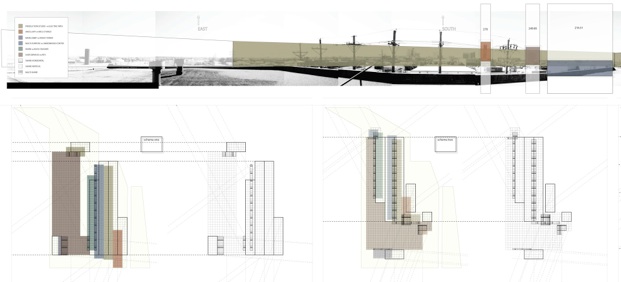

(Smout-Allen: London's Hydro Infrastructure)
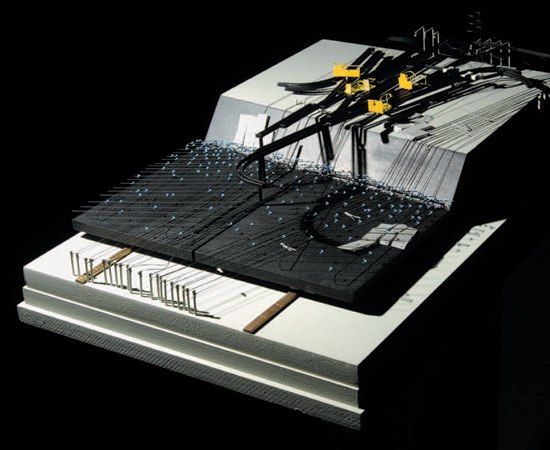
The goal of this exercise is to explore the design opportunities within the building program three dimensionally (in plan and section) and to establish your critical disposition through the program organization. Then, to begin seeking alignments between your critical dispositions of the building program and the site.
Carefully study the project brief and organize the program components in relational diagrams (2D - plan).
Identify, public, semi-public, semi-private and private program components. Pay attention to the program components that are not easily categorized. They may be overlapping program components.
Assign a 12' basic hight to obtain the estimated program volume.
Consider circulation (horizontal and vertical) as one of the more important program component/volume. Consider public and private outdoor space as a negative program volume.
Seek alignments between your critical dispositions on the building program and the site
Modes of Investigation
2D relational diagram - in plan.
2D relational diagram - in section.
3D relational Ideograms @ 1/64" = 1'-0" using material palette from 3.02.
(3) iterative site/program ideogram models and associated diagrams are due for a pin-up on Wednesday, 10.24.12, 1:00PM @ North Favrot Lobby
Monday, October 22, 2012